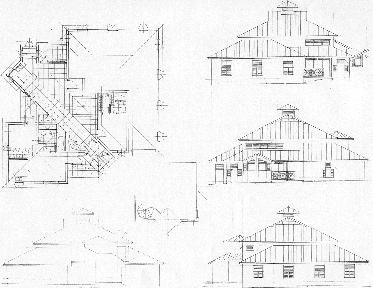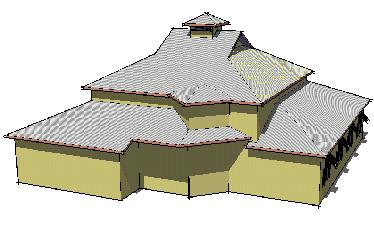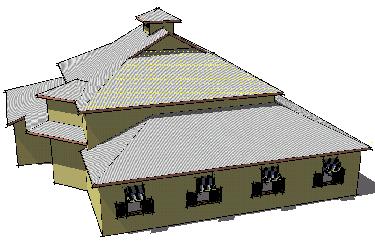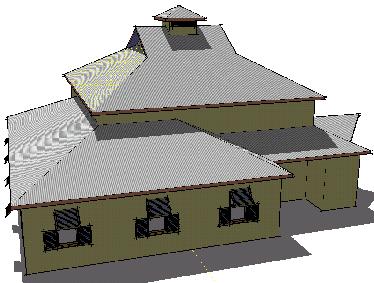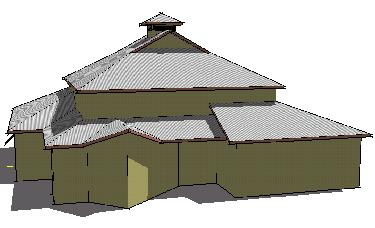| | LRK Home | | Bio Info | | Krash Khronicles | | LAROKE | |
| | BettyLou | | BillyBob's Garage | | Rat Patrol | | Deerslayer | | Elvira | |
| | Land of the Free and Home of the Brave | |
| | Keppylou's Art | | WWI Soldier's Diary | |
Stealth Shop Residence
![]()
TRUCK LINKS including vendor sites for old parts, custom parts, and tools as well as sites for classic car and truck organizations
STORE Operating in association with Amazon.com, books, recordings and tools can be purchased.
PLANNING for the restoration including project schedule and cost estimates.
![]()
TRAVELS WITH BILLYBOB With apologies to Steinbeck, this area of BillyBob's Garage will be used to log the trips BillyBob and I make together.
WORK-IN-PROGRESS was the restoration of parts of BillyBob that I could accomplish without a garage up until the summer of 2010 when I finally got enough warehouse space to work in. Now, it also includes the continuing work on BillyBob in the shop.
PRE-RESTORATION includes log entries of minor repairs and and adventures between time of purchase and the time when I started restoration, a piece at a time.
JR'S KORNER JR's Korner is the history of BillyBob before I got him authored by my brother, Wm. C. Kephart.
![]()
BILLYBOB MAINTENANCE Ever changing detailing, oil change, lube, etc. maintenance routines specifically developed for BillyBob, including required tools, materials and procedures.
STEALTH SHOP Urban residence design with large integrated shop and separate living quarters for a relative or renter.
Background
All the work on BillyBob is done outside at my place of employment on weekends. I live in a rental apartment complex and can't work there. Housing is expensive in South Florida and I've been priced out of the market. I'm single. I have no dependents other than Wingnut the parrot. The residences for sale here with a three-car garage are much too big and expensive for me. I don't need swimming pools and tennis courts or big lawns to care for. I need what "Janeiv" from the Stovebolt forums calls a "shop with shack attached".
The Solution
At this point in my life, I will probably not buy a residence but, I still daydream and have made preparations just in case the company pool wins the Florida Lottery. If the opportunity ever arises to build my own house, I want to be ready. I work in the city and a long commute is out of the question, therefore, an urban lot will be the design site. I researched plan homes of this type on the Internet. Almost all of them were of the "Double-wide trailer on top of a warehouse design". They all looked like old-fashioned fire-stations. This is a practical design for the country. It would not do for an urban environment where you have to put up with deed restrictions and all manner of nusiance laws. What I needed is a "stealth shop" that my neighbors wouldn't notice much.
Well, I'm an architect or, I was until I let my license lapse in 2000. I could design what I needed myself. Most architects design a house for themselves at some point whether they ever build it or not. I let it incubate in my head for awhile until one night while I was watching TV and the design popped into my mind full-blown. Architects don't always have the luxury of designing this way but it always produces the best designs. My only award-winning design for our company was created this way and It's the way Frank Lloyd Wright designed Falling Water. He visited the Pennsylvania site and then didn't do anything on the project for three months but his unconsious mind was working on it. One day the client called to find out what was going on. Frank said come on out. We're ready for you. This put Frank's apprentices into a high state of panic. The client was three hours away and not a line had been drawn. Frank said it's done. All I have to do is put it on paper. He sat down and drew non-stop for three hours and produced the design that was built without revisions! He called the process "shaking the design out of my sleeves". That's how the stealth shop came about.
The residence consists of three main elements in plan: A large shop that will hold three vehicles with enough space to completely tear down one of them. A living area for me with small kitchen, breakfast nook, rear porch, combined living and dining space, powder room, bedroom suite and study loft. A separate one bedroom apartment with porch for a relative or renter. The design influences are Florida "cracker" pioneer farmhouses of the nineteenth century. Other influences are architecture of the Bahamas and Japanese woodworking for the interior living space detailing.
Here's a reduction of the preliminary hand drawn floor plan and exterior elevation sketches.
The images below are from what we call a "mass model". It is not detailed. It's purpose is to study the general shape of a building. It was produced with a architecural modeling program called SketchUp 3D.
This is a view of the front.
This is the right side view.
The view from the rear.
And the view of the left side.
This is probably as far as I will take this design unless I actually come into the money to build it. It may not be readily apparent from the preliminary plan but there is only one garage door (on the front) and that two vehicles will park end to end along the side. The third vehicle will have to be put on wheel dollys to move it into the main body of the shop space. This is not too much of a burden to someone like myself who currently works outside.
You can email me at ![]() webmaster@laroke.com
webmaster@laroke.com
Issued Saturday January 18, 2003
Updated Tuesday April 24, 2018
copyright © 1996-2018 Larry Robert Kephart all rights reserved
| | LRK Home | | Bio Info | | Krash Khronicles | | LAROKE | |
| | BettyLou | | BillyBob's Garage | | Rat Patrol | | Deerslayer | | Elvira | |
| | Land of the Free and Home of the Brave | |
| | Keppylou's Art | | WWI Soldier's Diary | |
